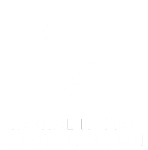10 Street Name, City Name
Country, Zip Code
555-555-5555
mymail@mailservice.com
GREAT NOTLEY
about Great Notley
This project encompassed a significant expansion and renovation of a residential property with a focus on the creation of a spacious rear extension and a complete refurbishment of the downstairs area. The development aimed to enhance both the functionality and aesthetic appeal of the home, incorporating modern heating solutions and landscaping to transform the living space. The addition of a large rear extension and the complete refurbishment of the downstairs living space represent a transformative upgrade to the property. From the sophisticated wet system underfloor heating to the meticulous landscaping and the construction of a new kitchen/family room, every aspect of the project was executed with an emphasis on quality, functionality, and design excellence. The end result is a revitalized home environment that offers enhanced living spaces, both inside and out, tailored to the needs of modern family life.
Project size
600sq/ft Each
Project No. of rooms
1 Extension
EV CHarging point
No
pROJECT eNTRY pOINTS
6 Windows / 2 Doors
Highlighted Features
- Rear Extension: The large rear extension serves as a centerpiece of the project, designed to provide a generous additional living area that seamlessly integrates with the existing structure of the home. This new space is tailored to accommodate a luxurious kitchen and an inviting family room, designed for both everyday use and entertaining guests.
- Downstairs Refurbishment: The renovation of the downstairs area included a comprehensive redesign to modernize the space, improve flow, and increase natural light. High-quality materials and finishes were selected to complement the overall design scheme and ensure durability.
Kestrel Homes & Construction
Contact us
If you have any questions or need any assistance please get in touch.
info@khcltd.uk
Phone
01206 580922
BUSINESS HOURS
- Mon - Fri
- -
- Sat - Sun
- Closed
We will get back to you as soon as possible.
Please try again later.





